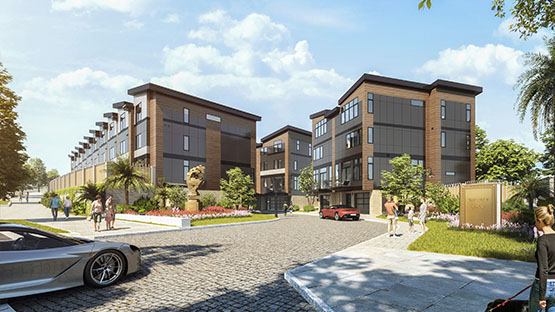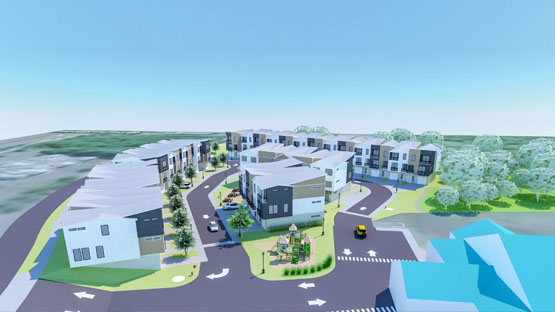Cambridge Manor – 58 new modern townhomes located in the Factoria area, just 7-minute drive from downtown Bellevue. The project includes 58 condos in 9 four-story ‘townhome style’ buildings and significant landscaping. Units will vary in size from 3 to 5 bedrooms ranging from 2,158-3,435 square-feet.
LOCATION
This project is conveniently located approximately 1000 feet away from the exit of a major highway, I-405. The site is adjacent to one of the top public high schools, Newport High School, and is approximately 2-minute drive to the major regional commercial center, Factoria Mall, within 3-minute drive to Newport Yacht Club.
EXISTING SITE
The proposed project site is located at Coal Creek Parkway SE, near the intersection with Factoria Boulevard SE. The steeply sloped site is wooded and includes a few critical areas: 2 areas of steep slope—one on the north end of the site, and one toward the south end—one wetland area, and a seasonal stream along the south property line. The site is generally sloped from Coal Creek Parkway down toward the west at 125th Avenue SE. The site is triangular in shape and includes two parcels with a total area of approximately 5.05 acre. Access to the site is currently at the north end, off Coal Creek Pkwy SE and extends via a gravel drive to a single-family structure and shed. The existing single-family residence is 60 years old and is proposed to be demolished.
The small triangular lot at the southeast side of the site is on Coal Creek Pkwy and was previously graded leaving a relatively flat graveled terrain. This is where the proposed project will have site access; as far away from the intersection at Factoria Blvd. SE as possible.
To the west of the project site there are condos and single-family residences. To the south of the site are a couple of single-family lots and City of Bellevue Park land. Across Coal Creek Pkwy SE are commercial uses including a church and the Newport High School.


